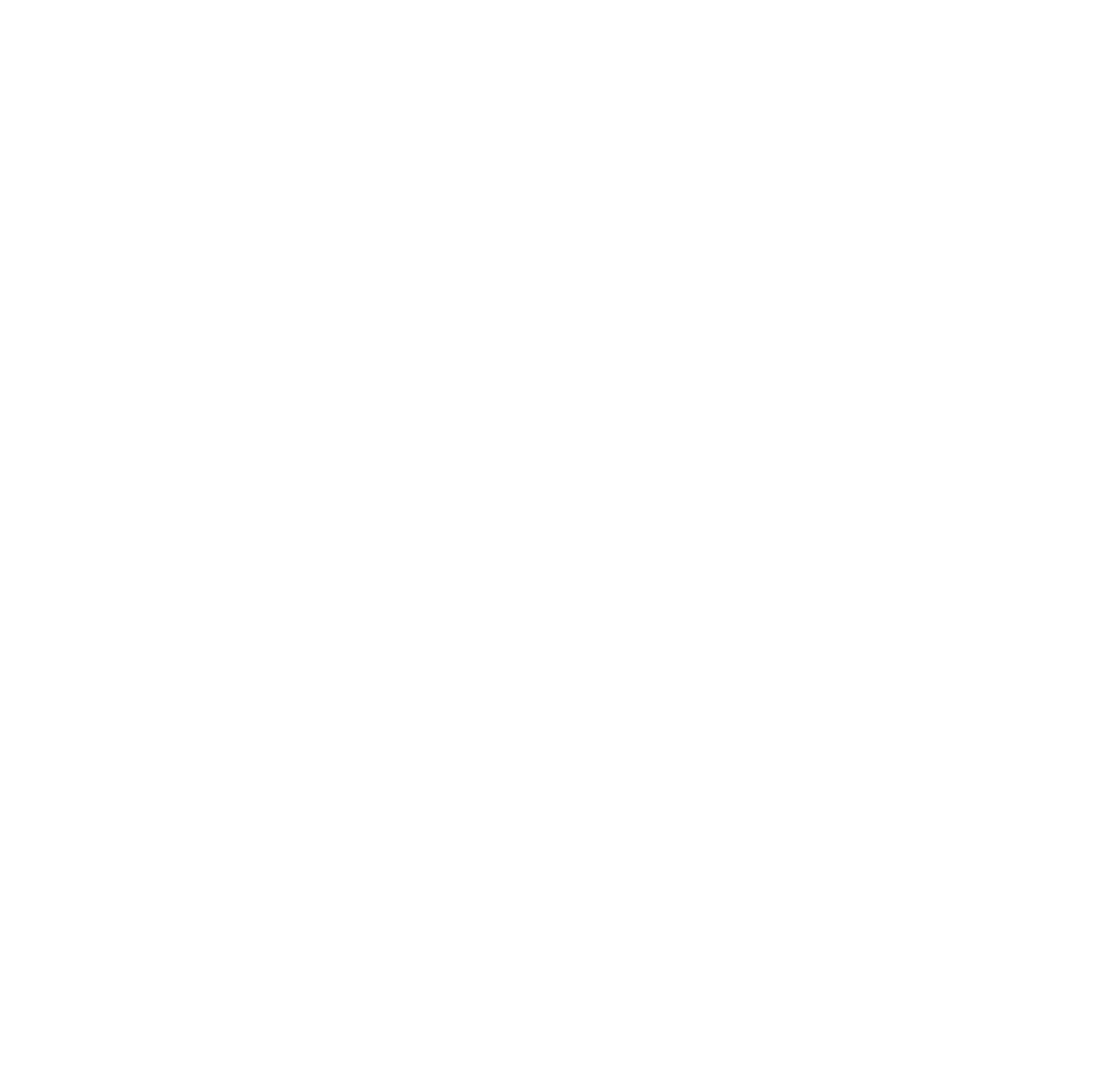نبذة مختصرة : For the construction of a sustainable future in a society, it is necessary to commit to valuing the past and its entire constituted collection, through material and immaterial heritage, maintaining the cultural identity of a people. Thus, historical heritage becomes fundamental to the collective memory of a society, representing its artistic, religious, cultural and documentary values. The transformations that occur more and more in an accelerated way in urban centers, imply the need for heritage preservation, thus the general objective of this research is the Architectural Heritage of the Historic Center of Lajeado, in the period from 1900 to 1940, with the Inventory of five historic buildings. These were selected because they have architectural quality relevant to the research, with the cataloging based on the criteria of the IPHAE Inventory sheets. Bibliographic research was carried out on the development history of the municipality and the physical, historical, photographic survey and the constructive and technical characteristics of each of the buildings. From these analyzes, the technical drawings of the buildings were developed in the computer program AutoCAD (2018), consisting of a floor plan and elevations, representing the construction techniques and ornaments of the facades. After the complete forms with all the information (location plan, history, photographs of the building and surroundings, and the existing construction techniques and materials), modeling was carried out using the computer program SketchUp (2017), for the visualization in three dimensions of the buildings . As a conclusion, with the complete Inventory files and the modeling of the Historic Center area under study, an exhibition is prepared with these images for exhibition in public places in the city, such as at the City Hall, Shopping in the city, at the University do Taquari Valley and other spaces that are interested in exhibiting the graphic and historical material. In addition to the production of the boards, an account will ...
 Processing Request
Processing Request
 Processing Request
Processing Request


No Comments.